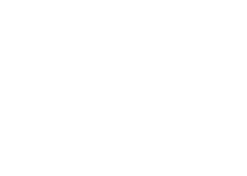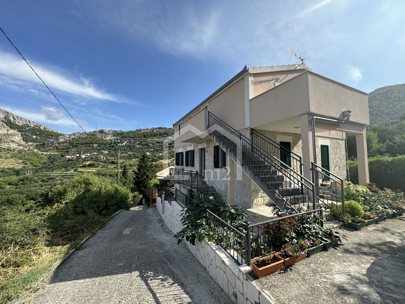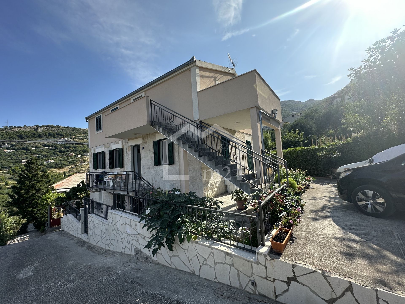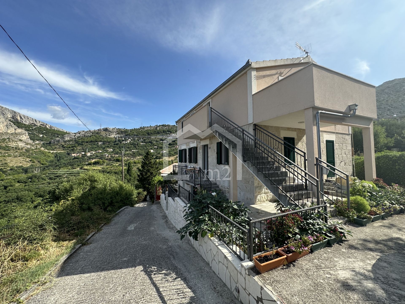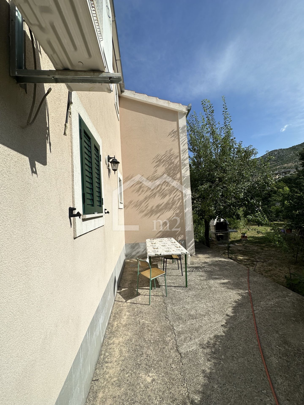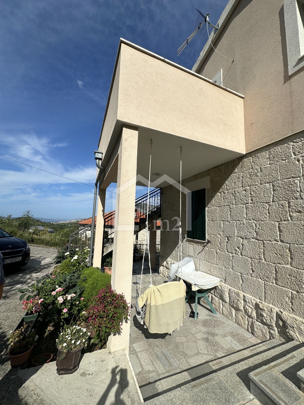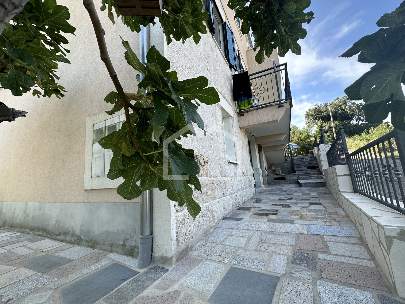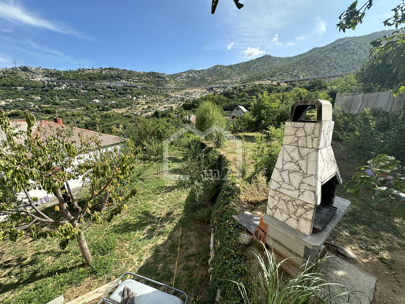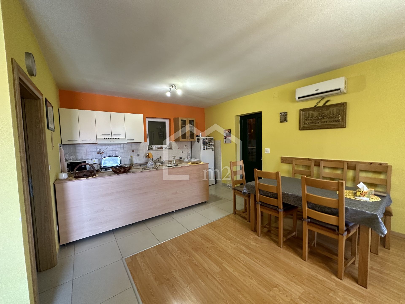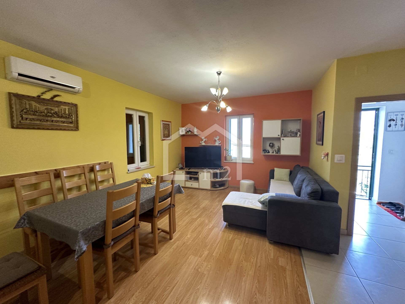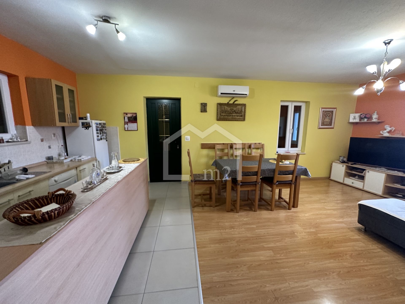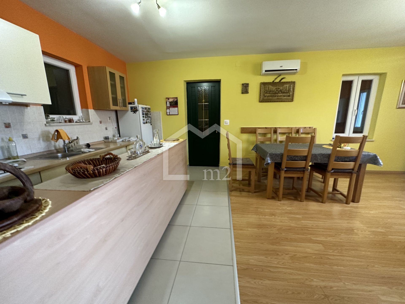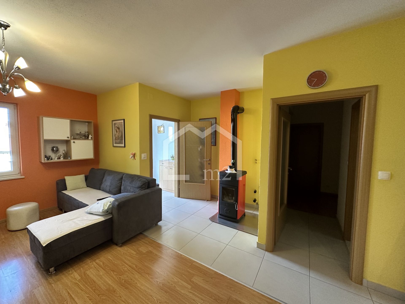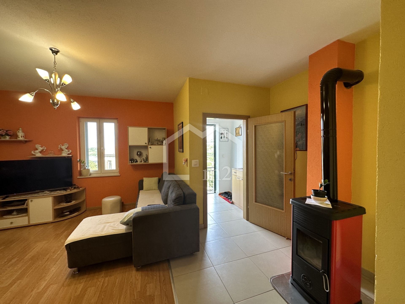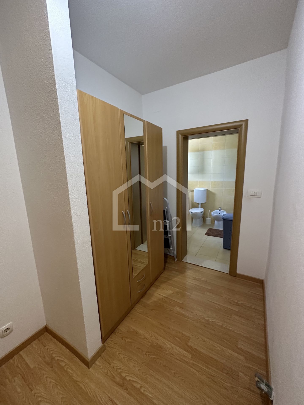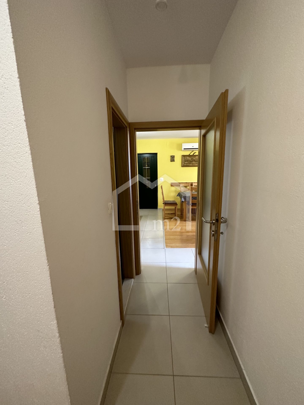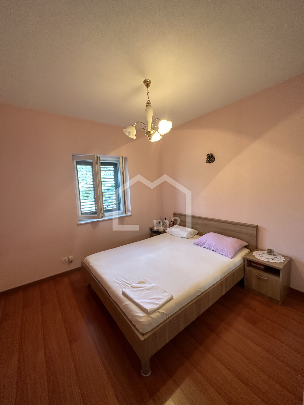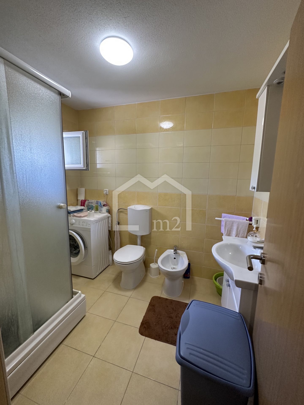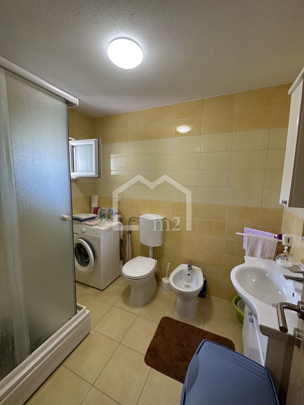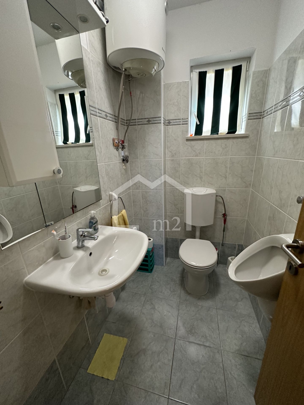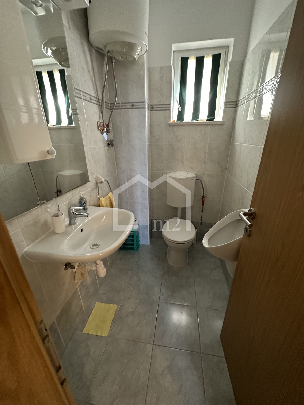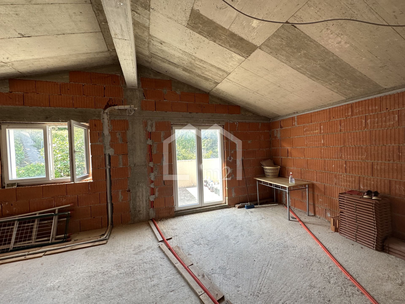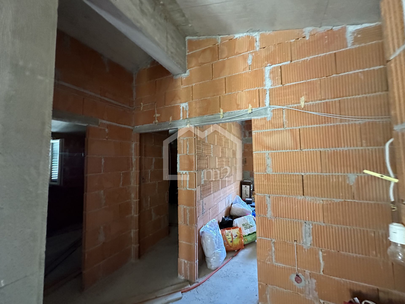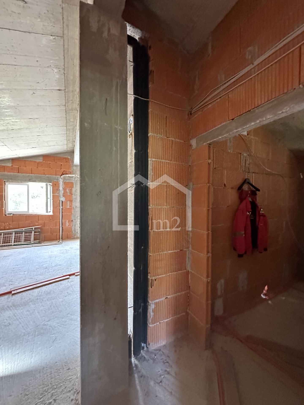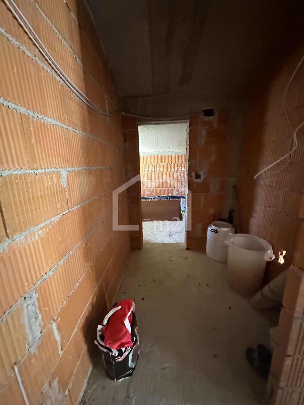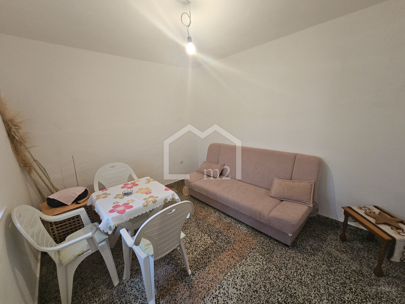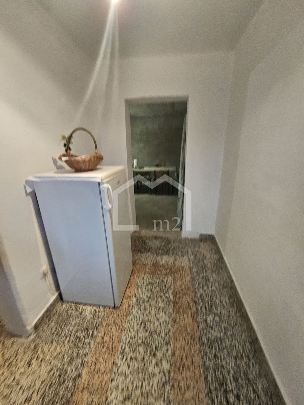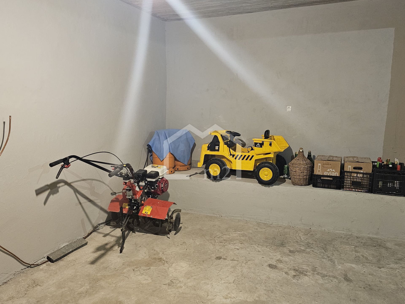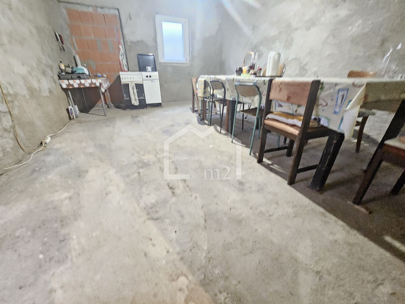We mediate in the sale of houses in Klis, a district of Kos with a beautiful view of Split and its surroundings, as well as the Klis fortress. It consists of a basement, ground floor and first floor with a total net area of 265 m2. The basement and ground floor were built before 1968, but the owner completely renovated them, and the first floor was built in 2012.
- basement (tavern) with a total net area of 80.05 m2, consists of a larger room and two smaller ones.
- ground floor of a total net usable area of 80.00 m2 in nature, a completely renovated and decorated three-room apartment with a bathroom and toilet and 16 m2 of covered entrances and terraces.
- 1st floor with a total net usable area of 91.60 m2, which is in Rohbau construction and two uncovered terraces of 13 m2.
In nature, two separate three-room apartments with separate entrances.
The exterior of the house is beautifully decorated stone and facade, wrought iron fence on the staircase and surrounding area, new roof. Concrete plateau for parking and landscaped horticulture, which the owner nurtured with a lot of attention and love.
The total area of the plot is 712 m2, i.e. 600 m2 of the garden.
There is a possibility of buying a larger plot area.
The property is neat and unencumbered. The house has a decision on the finished condition, but the first floor needs to be finished for a use permit.
Dear clients, viewing the property is only possible with a signed Brokerage Agreement, which is the basis for further actions related to the purchase and sale, all in accordance with the Act on Brokerage in Real Estate and the Data Protection Act.
The buyer pays a commission in the amount of 2% + VAT of the agreed purchase price.
Price: €350,000
Info: +385 91 10 20 360
Mail: info@m2nekretnine.hr
- basement (tavern) with a total net area of 80.05 m2, consists of a larger room and two smaller ones.
- ground floor of a total net usable area of 80.00 m2 in nature, a completely renovated and decorated three-room apartment with a bathroom and toilet and 16 m2 of covered entrances and terraces.
- 1st floor with a total net usable area of 91.60 m2, which is in Rohbau construction and two uncovered terraces of 13 m2.
In nature, two separate three-room apartments with separate entrances.
The exterior of the house is beautifully decorated stone and facade, wrought iron fence on the staircase and surrounding area, new roof. Concrete plateau for parking and landscaped horticulture, which the owner nurtured with a lot of attention and love.
The total area of the plot is 712 m2, i.e. 600 m2 of the garden.
There is a possibility of buying a larger plot area.
The property is neat and unencumbered. The house has a decision on the finished condition, but the first floor needs to be finished for a use permit.
Dear clients, viewing the property is only possible with a signed Brokerage Agreement, which is the basis for further actions related to the purchase and sale, all in accordance with the Act on Brokerage in Real Estate and the Data Protection Act.
The buyer pays a commission in the amount of 2% + VAT of the agreed purchase price.
Price: €350,000
Info: +385 91 10 20 360
Mail: info@m2nekretnine.hr
- Location:
- Klis
- Transaction:
- For sale
- Realestate type:
- House
- Total rooms:
- 8
- Bedrooms:
- 6
- Bathrooms:
- 2
- Toilets:
- 2
- Total floors:
- 3
- Price:
- 420.000€
- Square size:
- 265 m2
- Plot square size:
- 1.467 m2
Utilities
- Electricity
- Waterworks
- Phone
- Asphalt road
- Air conditioning
- City sewage
Permits
- Energy class: Energy certification is being acquired
- Building permit
- Ownership certificate
Technique
- Internet
Orientation
- North
- East
- South
- West
Parking
- Parking spaces: 2
Garden
- Tavern
- Garden
- Garden area: 1355
- Barbecue
Close to
- Playground
- Kindergarden
- Store
- School
- Public transport
Other
- Terrace
- Adaptation year: 2021
- Number of floors: One-story house
- House type: Detached
- Cellar
- equipped:
Copyright © 2024 M2 NEKRETNINE, All rights reserved
Web by: NEON STUDIO Powered by: NEKRETNINE1.PRO
This website uses cookies and similar technologies to give you the very best user experience, including to personalise advertising and content. By clicking 'Accept', you accept all cookies.
